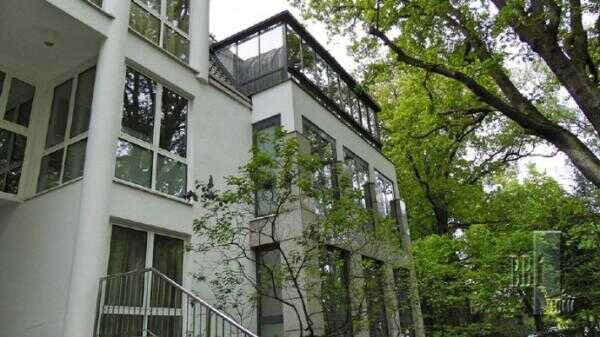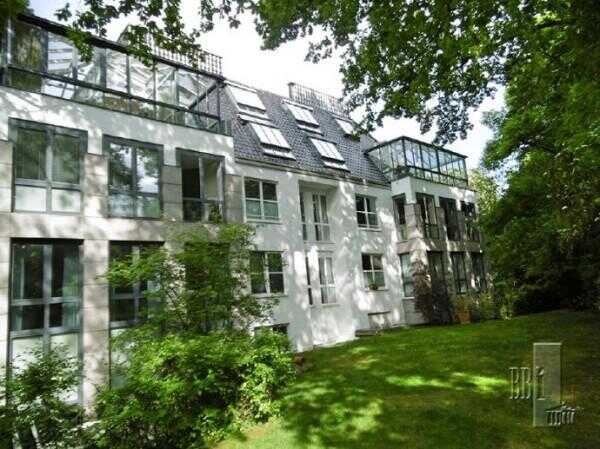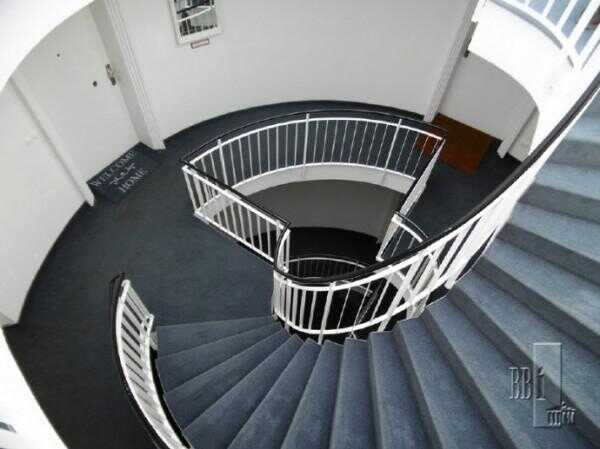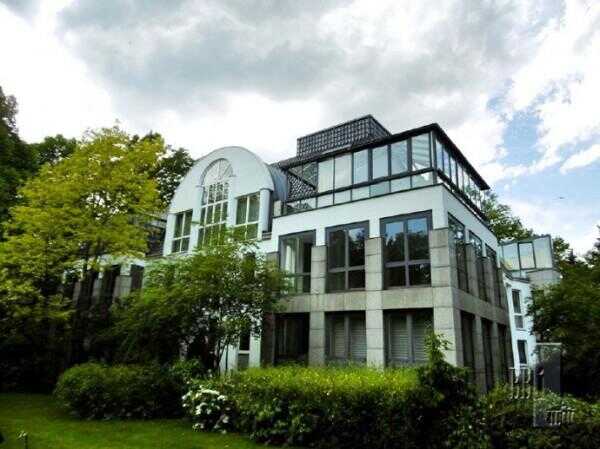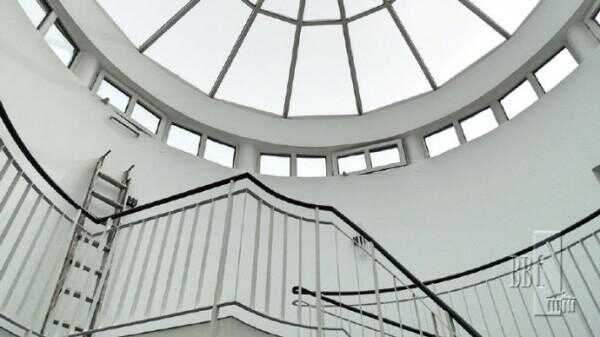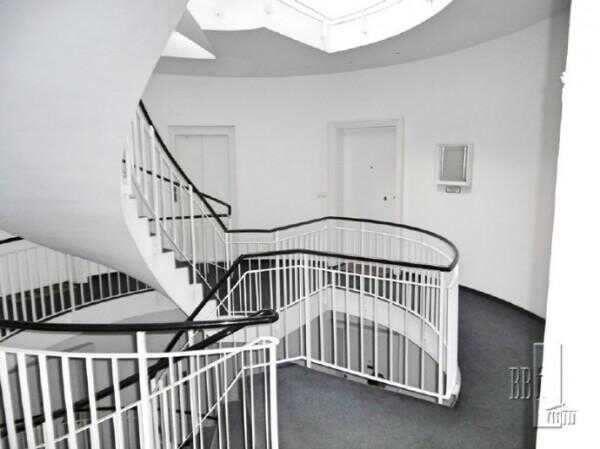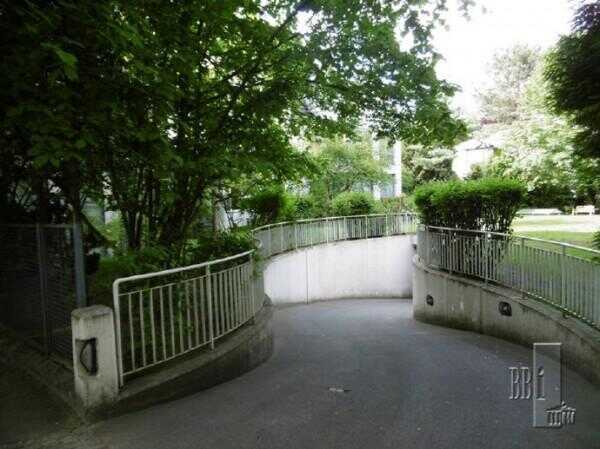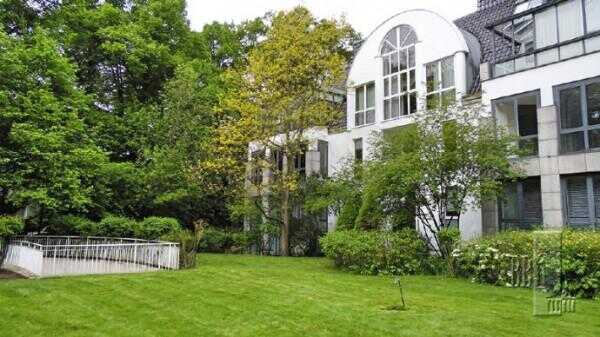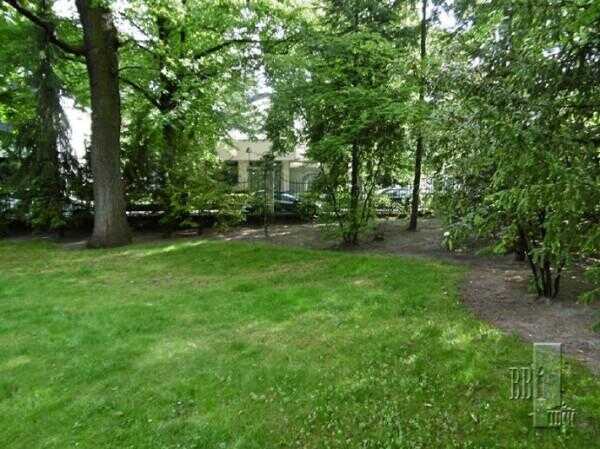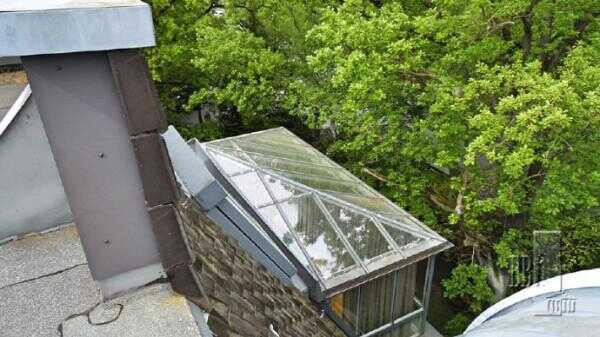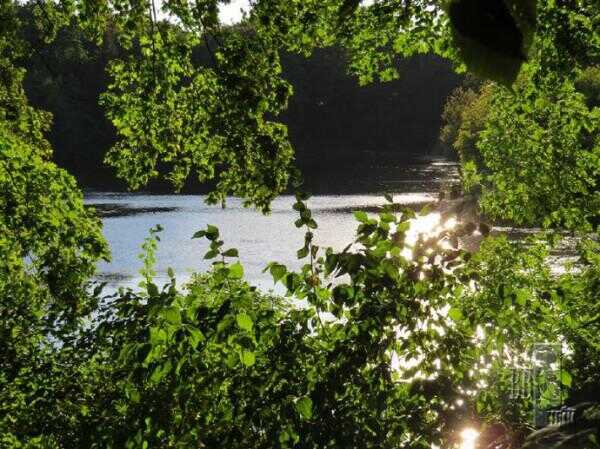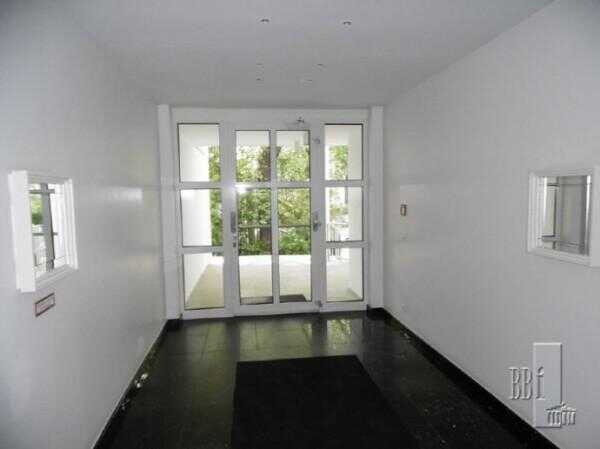Startseite > Immobilien > Eigentumswohnung kaufen > Berlin
TOP LOCATION NEAR DIANA LAKE! EXCLUSIV ATTIC-MAISONETTE WITH LARGE WINTERGARDEN! ELEVATOR!
Kaufpreis: € 749.000,00
Wohnfläche: ca. 130.19 m²
Zimmer: 3
Parkett, Lift, Garten/-mitbenutzung, Kamin, Einbauküche, Neubau
Kostenübersicht
Kaufpreis: € 749.000,00
Käuferprovision: 7,14 % inkl. MwSt.
Hausgeld: € 508,00Objektdaten Maisonette
Wohnfläche: ca. 130.19 m²
Zimmer: 3
Energie & Baujahr
Baujahr: 1988
Energieausweistyp: Verbrauchsausweis
Hauptenergieträger: Gas
Heizungsart: Zentral
Endenergieverbrauchs-kennwert: 216.00 kWh/m² Jahr
Energieverbrauch für Warmwasser enthalten
Objektbeschreibung
- elegant new building
- very well-kept condition
- rambling, park-like garden
- elevator from the underground garage to the attic floor
- central gas heating
- energy consumption value 216 kWh/(m²*a), natural gas, valid till 09.06.2018
- underground car space acquirable
Ausstattungsbeschreibung
- large southeast wintergarden
- balcony
- floor heating
- high class built-in kitchen
- oak parquet floor
- open fireplace
- guest toilet
- luxury bathroom with tub and shower
- very spacoius living areas, seperation available
- ready to move-in
Lage
- Top location Grunewald, near Diana Lake
- good traffic connection
- near Hagenplatz
- good infrastrukture
Sonstige Angaben
The commission of 7.14% of the purchase price (19% VAT) will be borne by the purchaser
and shall be payable at the BBI Immobilien after completion of the purchase contract.
You will find further interesting offers - either plus commission or without any brokarage
fee - provided by the developer, of properties like aparments, over houses, villas
(private or commercial use) up to high-yielding residential and commercial buildings
for your investment under www.bbi-immobilien.de
Stichworte:
Gesamtfläche: 130,19 m², Anzahl der Schlafzimmer: 1, Anzahl der Badezimmer: 1, 3 Etagen

