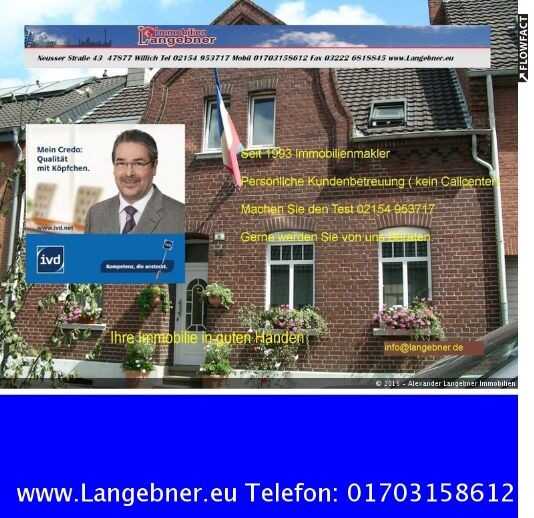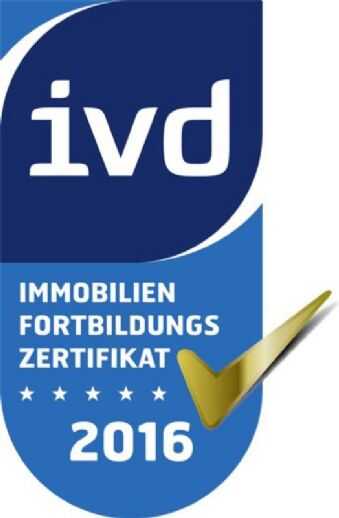Startseite > Immobilien > Gewerbeimmobilien mieten > Neuss (Kreis)
Neuss Businesspark an der Fleher Brücke 10022
Kaltmiete: € 2.406,60
Immobilientyp: Halle/ Produktionsfläche
Neubau
Kostenübersicht
Kaltmiete: € 2.406,60
Energie & Baujahr
Energieausweistyp: Bedarfsausweis
Endenergiebedarf: 109.00 kWh/m² Jahr
Endenergiebedarf/-verbrauch Wärme: ca. 109.00 kWh/(m²*a) Endenergiebedarf/
-verbrauch Strom: ca. 12.00 kWh/(m²*a)
Objektbeschreibung
Ideal conditions for your success.
The Fleher Brücke Business Park meets your increasing demands regarding cost-efficiency and functionality of your company's
location. It has been designed for sales, trade, Service and small-scale production operations.
The modern office and warehousing space as well as the separate three-floor administration building offer enough room for your company's specific activities. A high degree of flexibility and space efficiency offer customised conditions for your various needs.
Landscaped green areas provide the prestigious buildings with a nice atmosphere thus creating harmonious and motivation-enhancing working conditions - for you, your staff, and your visitors.
Of course your motor vehicles are also well taken care of: the Business Park has sufficient parking space for passenger cars; the halls are provided with entrance gates to accommodate generously for lorries - some units are even equipped with additional ramp gates.
302 m² Halle 1691,20 EUR
73 m² Büro 715,40 EUR
Es stehen insgesamt noch 893 m² Büroflächen zu einem m²-Preis von EUR 9,80
und 1128 m² zu einem m² Preis von EUR 7,80 zur Verfügung.
Die Firma Alexander Langebner Immobilien,
bietet ihren Kunden Kompetenz und Erfahrung und begleitet Sie Schritt für Schritt bei Kauf- und Verkaufsaktivitäten.
Bei Vermietung greifen wir auf einen großen Kundenstamm zu.
Ist in unserer Angebotspalette Ihr Wunschobjekt? Schauen Sie bitte unter WWW.Langebner.de
Ausstattungsbeschreibung
The Warehouses
Clear height of the warehouses 5.75 m to the lower edge
of the truss, good three-dimensional use.
Access at ground level with electric rolling gate; some
units with additional ramp gates.
The Windows in the hall area meet the legal requirements
of the Workshop guidelines for the equipment of
permanent workspace.
Roof lights provide excellent lighting conditions and Ventilation.
Independent supply with remote heat transfer Station,
water and electricity to optimise the incidental charges.
Blower heating for pleasant climatic conditions during the winter months.
Own separate sanitary facilities in the warehouse areas.
Floor load capacity 5 t/m2.
The Integrated Offices
Flexible internal division to tenants' specification
requirements.
Perimeter trunking, carpets, suspended ceilings with
integrated lighting.
High-quality sanitary facilities.
Expansion possibility within the unit.
The Offices
Flexible internal division to tenants' specification
requirements.
Perimeter trunking, carpets, suspended ceilings with
integrated lighting.
Generous sanitary facilities.
The Office Building (please refer to separate description)
Lage
On the left bank of the Rhine river that is home to dynamic corporate politics and where all distances are short and quick: in 2 minutes you get to the A 46 motorway or in 4 minutes to the A 57 motorway - and from there in all directions, whether to far-away places or just to the Cologne cathedral or using any of the two bridges that take you directly into any part of the Düsseldorf city centre. The Fleher Brücke Business Park in the Uedesheim industrial precinct always occupies a central position and offers you a high degree of mobility and accessibility.
Sonstige Angaben
Hier bedient Sie der Geschäftsführer auf Wunsch persönlich. Ihr IVD Makler. http://www.ivd.net/
Ihren Wunschtermin können Sie gerne mit uns telefonisch oder via E-Mail vereinbaren.
Sie erreichen uns auch am Wochenende.
Für Sie extra lange Bürozeiten Uhr 8:00 bis Uhr 18:00.
Auf Wunsch stehen wir Ihnen mit weiteren Informationen zum Objekt und Eigentümer gerne zu Verfügung.
Die Angebote sind nur für Sie bestimmt und daher vertraulich zu behandeln.
Bei Weitergabe an Dritte entsteht Haftung für die im Exposé näher bezeichnete Provision.
Die Angaben im Exposé erfolgten nach Auskunft des Eigentümers bzw. des Auskunftsbefugten. Änderungen vorbehalten.
Gewähr können wir trotz sorgfältiger Prüfung nicht übernehmen.
Kontaktieren Sie uns unter: 0170-3158612 oder 02154-953717,
oder 24 Stunden per E-Mail: [email protected], oder Fax 032226818845
unsere Internetseiten erreichen Sie über www.Langebner.eu
Mit freundlichen Grüßen
Alexander Langebner Immobilien
Stichworte:
Gesamtfläche: 375,00 m², Verwaltungsfläche: 73,00 m²



