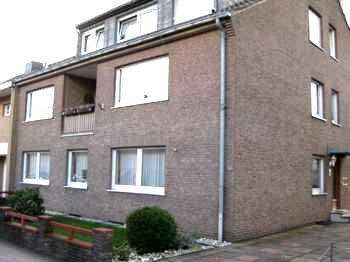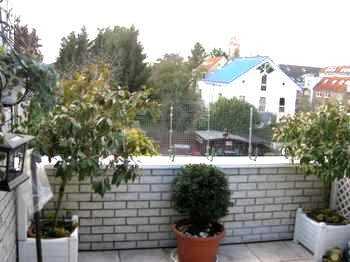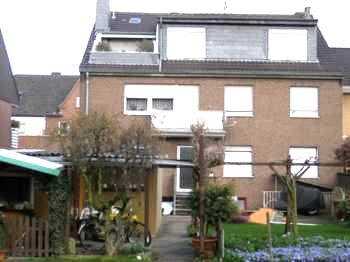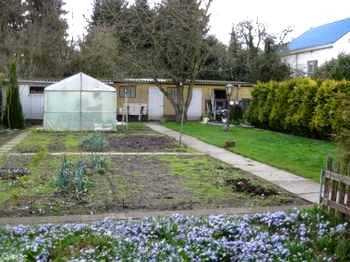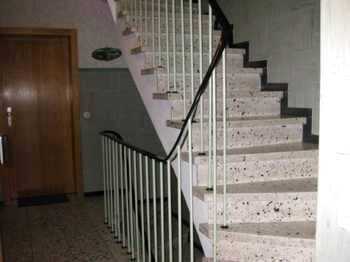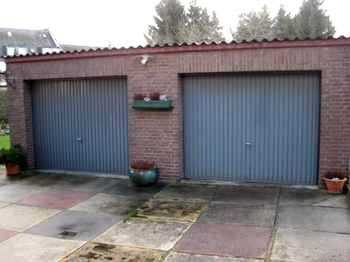Startseite > Immobilien > Haus kaufen > Viersen (Kreis)
Impressive Chateau, 14th-18th Century, full of character and original
Kaufpreis: € 2.050.000,00
Wohnfläche: ca. 1380 m²
Zimmer: 16
Grundstück: ca. 84288 m²
Kostenübersicht
Kaufpreis: € 2.050.000,00
Käuferprovision: zzgl. 7,14% für den Käufer (inkl. ges. MWST)
Objektdaten Mehrfamilienhaus
Wohnfläche: ca. 1380 m²
Grundstück: ca. 84288 m²
Zimmer: 16
Objektbeschreibung
Energieausweis: ZU DIESER IMMOBILIE LIEGT DERZEIT NOCH KEIN ENERGIEAUSWEIS VOR. IN VORBEREITUNG. This charming Chateau, located in the greater Carcassonne area, Languedoc Roussillon, South of France, has been renovated with care and taste to a very high standard over many years by the actual owner. Most of the bedrooms in the Chateau are en-suite, are flooded with light and are very comfortable sizes. 3 apartments are located in the Chateau, the 2 other ones are in the outbuildings situated at the entrance to the property. This large property offers a great potential for a high class B&B with the possibility to rent out apartments too.This exceptional Chateau profits from a very nice location overlooking the countryside, not far from a national park, and only a short drive to a lively village with all amenities. The international airports of Carcassonne and Toulouse are within easy reach. Description of the propertyThe property all together offers 1380m² of living space.ChateauThe Chateau offers a total of 1180m² of living space on two wings over 3 floors.Centre part with entrance hall: The courtyard with its three arches leads to the entrance hall of the chateau and a beautiful monumental staircase leads to the main floor, 900m² of living space.The walls of the entrance hall, 55m², are decorated with allegoric fresco' from the 18th century, representing the four seasons.East wing: Reception room, 51m², with original tiles and fireplace. Main reception room, 73m², with wooden flooring and staircase leading to the French garden. Dining room, 40m², with fire place, professional kitchen, 42m², with an original tiled floor. Behind the kitchen is a pantry, 16m², and utility room, 49m². The main reception room leads to an en-suite bedroom, 38m², as well as to Apartment no 2, of 140m². With an outside access behind Apartment no 1 offering 85m².West wing: Library, 49m² with fresco walls, a spacious gallery, 72m², ideal for receptions and music concerts. A further 3 en-suite bedrooms, 52, 52 and 65m².The West wings 2nd floor features 3 en-suite bedrooms, 56 an
Sonstige Angaben
Stichworte:
Bundesland: Berlin

